This guide will help you to decide what types of interior wall finishes you’d like to see in your space. We will give you the knowledge needed for choosing the right look for any room. We can also point you in the right direction for tile flooring design ideas. Our guide should make it easy to decide if you want something family-friendly or something more modern and stylish. First, let’s delve into the world of flooring and talk about how many different types are on the market.
Interior Flooring
This section will focus on the most common types of interior flooring, including tile flooring design ideas, and the merits of each one. It will give you a good insight into what’s the best choice for your space and budget.
Wood Flooring
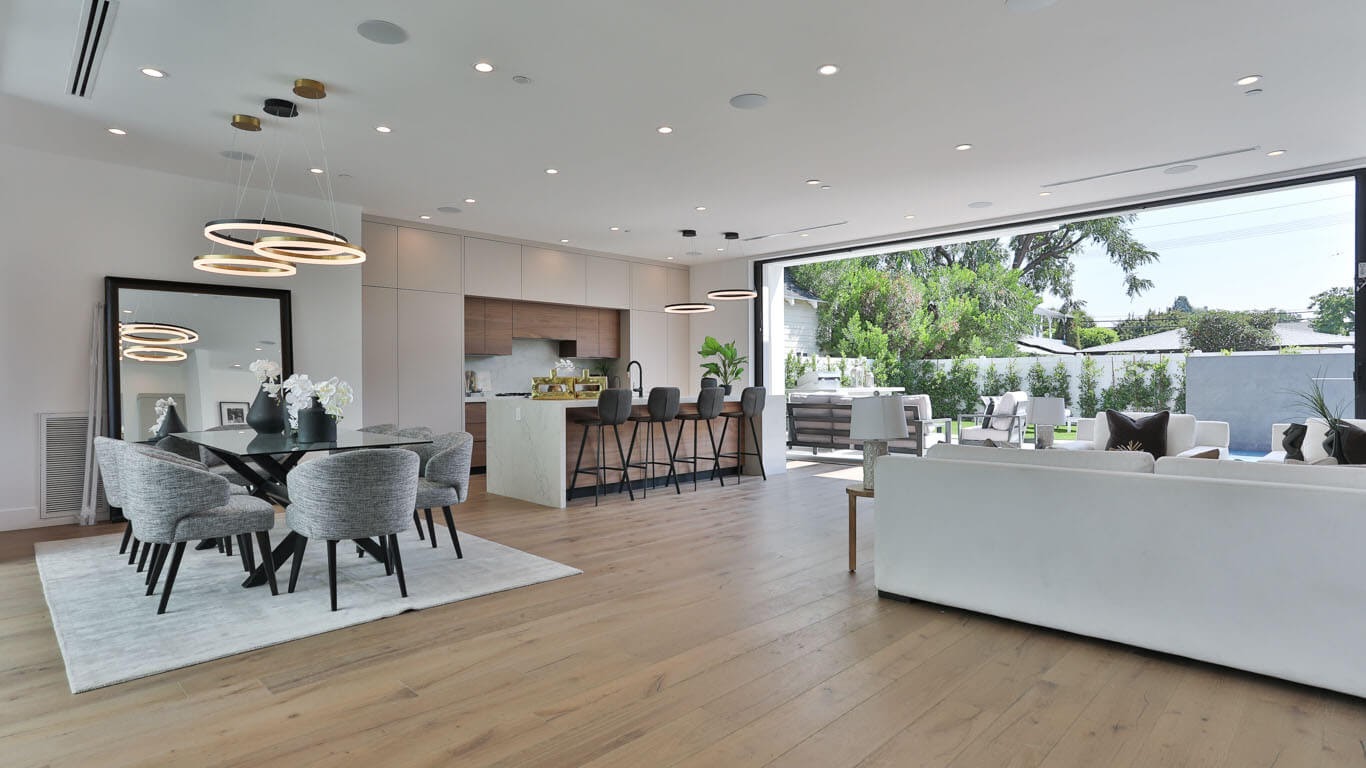
Wood flooring is timeless, beautiful, and it gives off a vintage vibe. If you’re concerned with the type of interior wall finishes you currently have, don’t be. Wood flooring comes in a variety of finishes and can be stained to complement your walls and furnishings. If you’re in love with farmhouse chic, you should check out wider plank boards. You can stain them whatever color best suits your current interior. Whatever you choose to do with your space, wood flooring is ideal for longevity and ease of care.
Vinyl Flooring
When you see the words vinyl flooring, your mind probably reverts back to childhood and your grandma’s kitchen floor, but vinyl flooring has come a long way from back in the day. You can choose from many unique styles and colors, and it’s exceptionally durable. If it’s a quick change you’re looking for, vinyl flooring will give your space a quick and easy facelift. Consider vinyl tile flooring design ideas for your next project. It’s easy to keep clean, ideal for families with children or pets, affordable, and attractive.
Marble Flooring
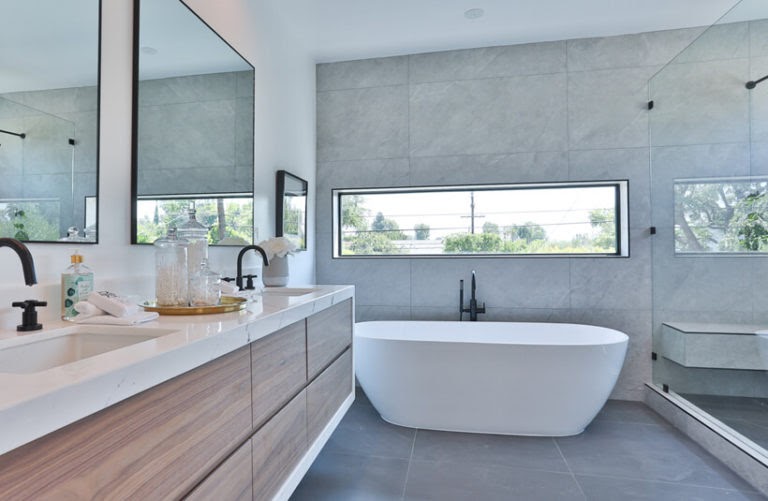
Marble flooring is chic, luxe, and modern. It can make any room look like a showstopper. However, it’s probably not a good choice in a home with small children since it’s hard and gets slippery. Marble is difficult to keep clean, and it needs to be professionally cleaned once a year. In comparison to other flooring choices, the cost of marble is extremely high, as well.
Carpet
Carpet is a good choice if you want to match up with most types of interior wall finishes. Carpeting is available in a variety of colors, textures, and styles. It’s a top choice for homes in colder climates as it keeps the floors warm and cozy. In Los Angeles homes, it’s a common request for carpeted bedrooms and hardwood or laminate floors in living spaces. Carpeting is extra soft and would work well in a child’s bedroom. It’s practical, affordable, and will last for years when taken care of properly. Cleaning it can be a chore but investing in a good carpet cleaner will save you time in the long run.
Composite Flooring
One lasting trend we’ve seen, particularly when remodeling homes in Los Angeles, is the use of composite flooring. This flooring is composed of various materials and is designed to be more economical, easier to install, and comes in a variety of eco-friendly designs. You can easily evoke the look and feel of a traditional hardwood floor without compromising on cost or visual appeal.
Interior Wall Finishes
You can completely change the look of your space with the types of interior wall finishes you choose. In this next section, we will talk about wall finishes that can match every aesthetic, whether you prefer wallpaper, paint, or wood.
Wallpaper
Wallpaper has evolved over the past several years and is now available in an array of eye-catching designs. If you’re concerned about finding a wallpaper that goes with your tile flooring design ideas, don’t worry. It’s easy to choose a wallpaper that goes with most flooring choices. Keep in mind, wallpaper can be hard to remove, and you should never paint over it, so make sure you choose a pattern you’ll love for a few years, at least!
Painted Walls
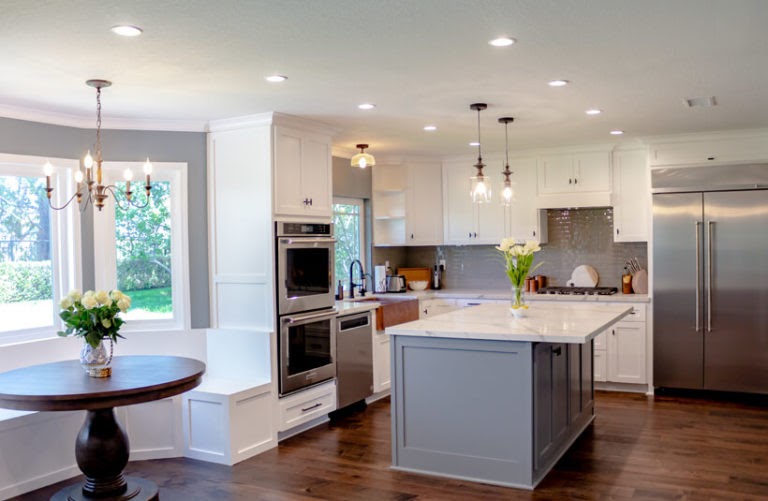
Paint is one of the most accessible and affordable types of interior wall finishes you can choose. The ease of painting over drywall, stucco, or wood is effortless and will immensely change the mood of your space. Have some fun picking paint colors. Create a statement wall that shows off your sense of style and artistic abilities.
Raw Wood
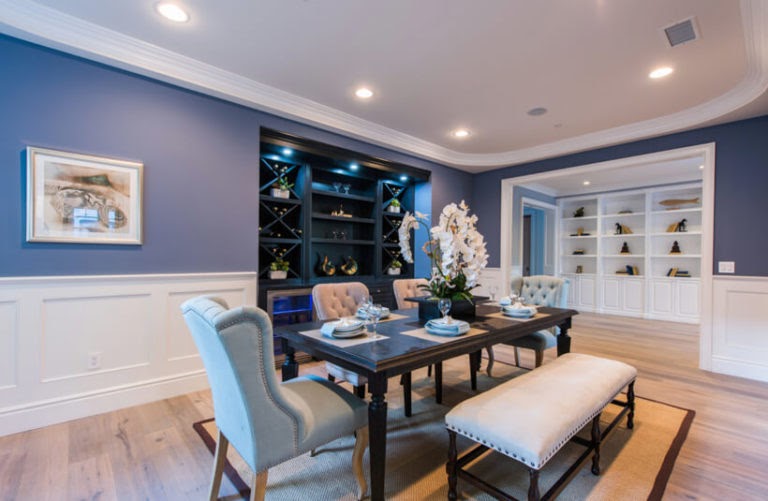
The use of raw wood in your home will make it feel warm and country-cozy. Consider the beauty of shiplap or the effect of wainscotting. Use it on an entire wall or go halfway up and use paint or wallpaper on the other half. Wood will last a long time, it’s easy to clean, and it’s affordable for most budgets. Many tile flooring design ideas will pair nicely with raw wood on the walls.
Hopefully, we’ve inspired you to experiment with new types of interior wall and floor finishes and flooring ideas. Whether you choose paint, wallpaper, wood, or vinyl flooring, select something that will make your space feel like home! While this is not an exhaustive list, we hope it can get your remodeling inspiration going, and when you’re ready, get in touch with us for your first discovery call and project estimate.
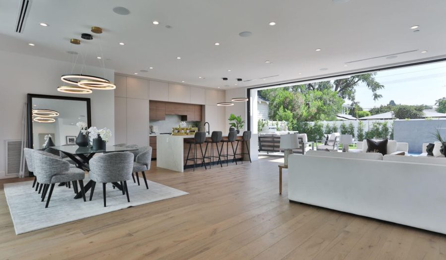
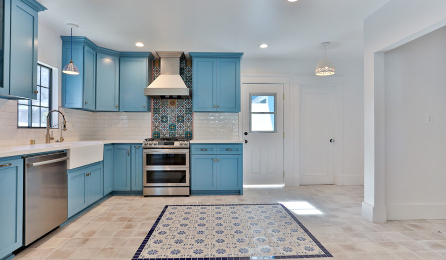
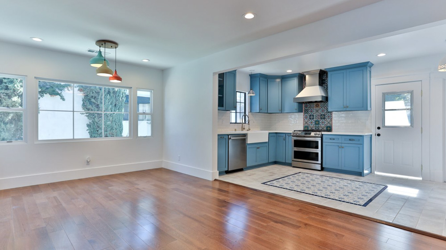
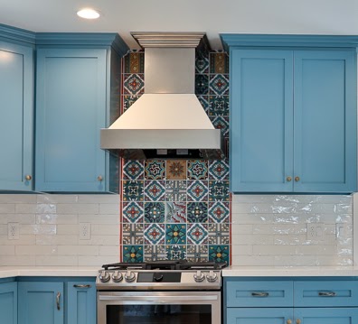
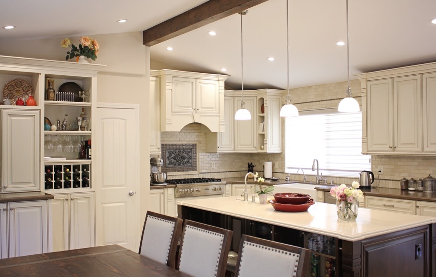
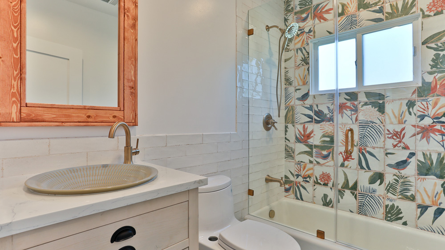
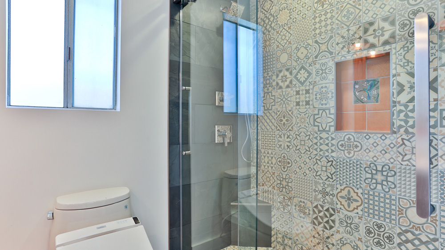
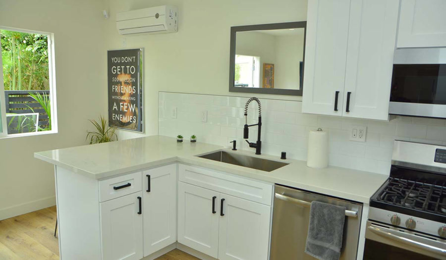
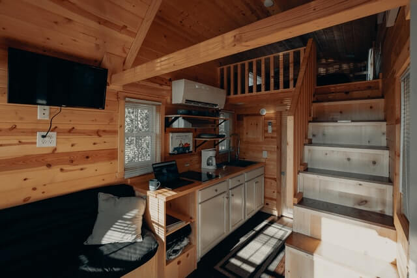
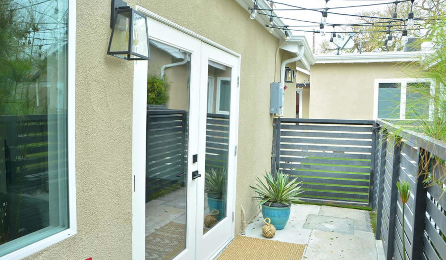



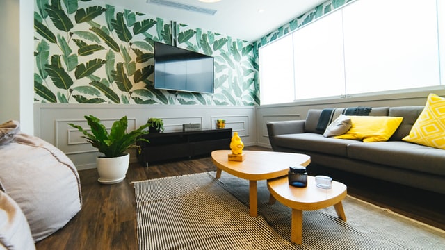
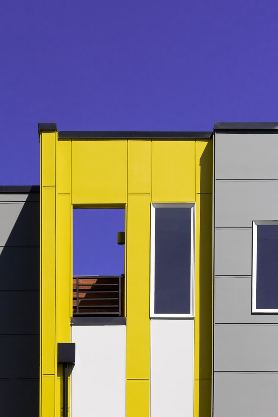
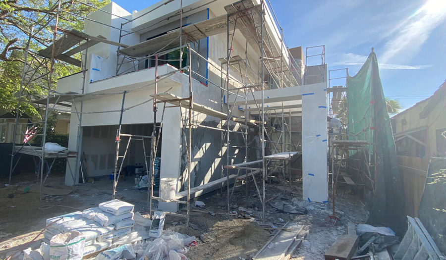
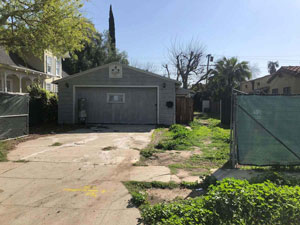
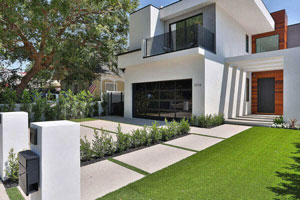
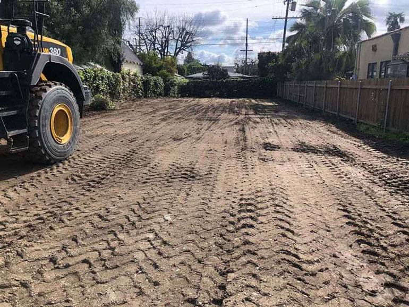
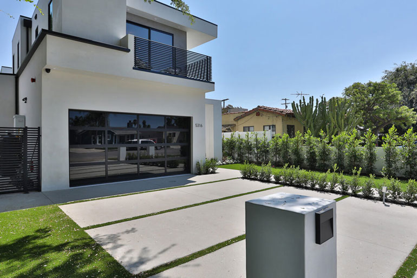
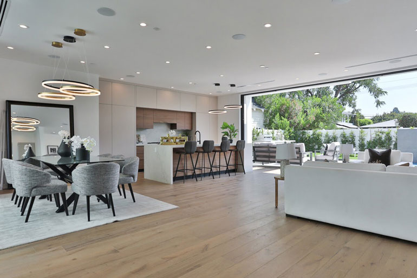
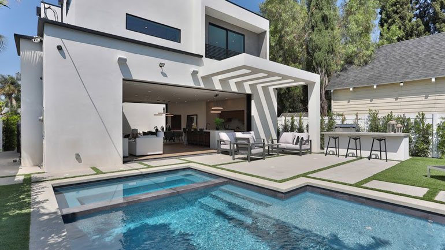
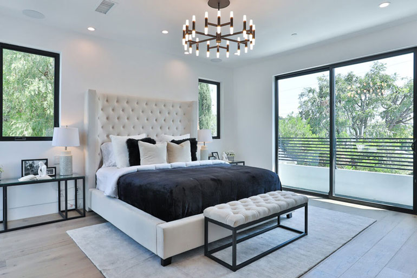
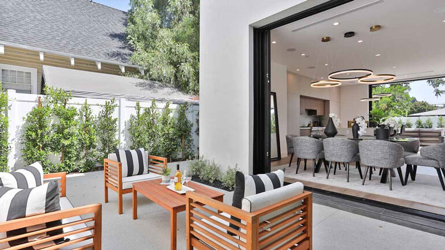
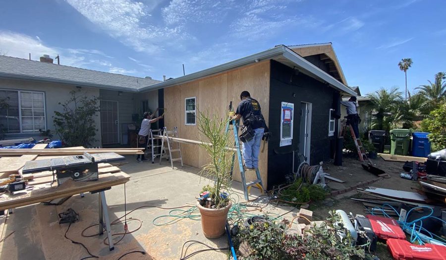
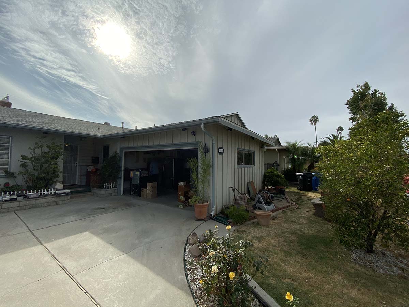
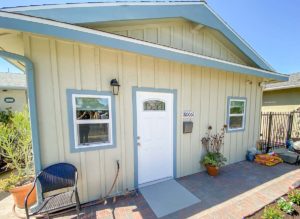
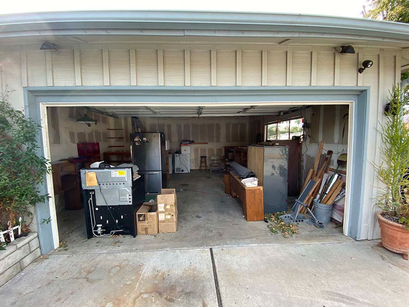
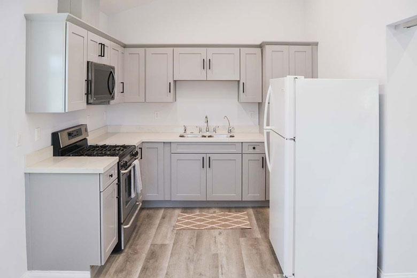
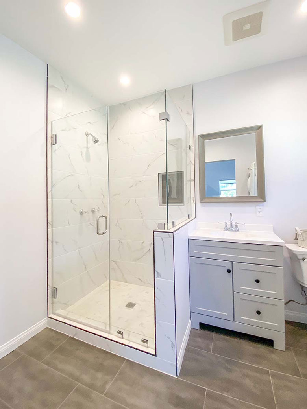
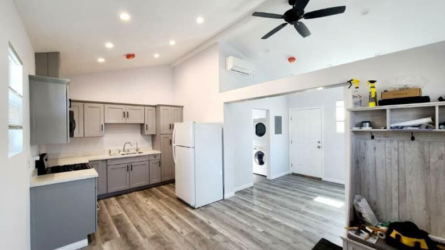
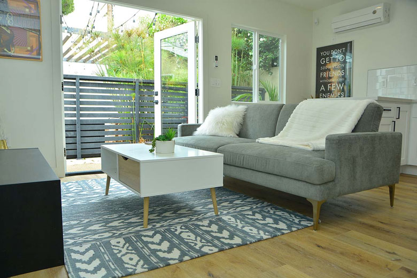
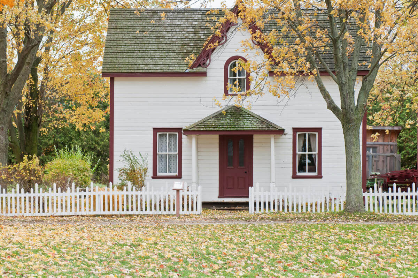
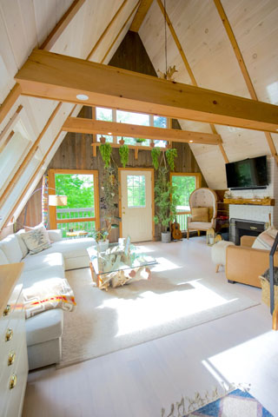





Recent Comments